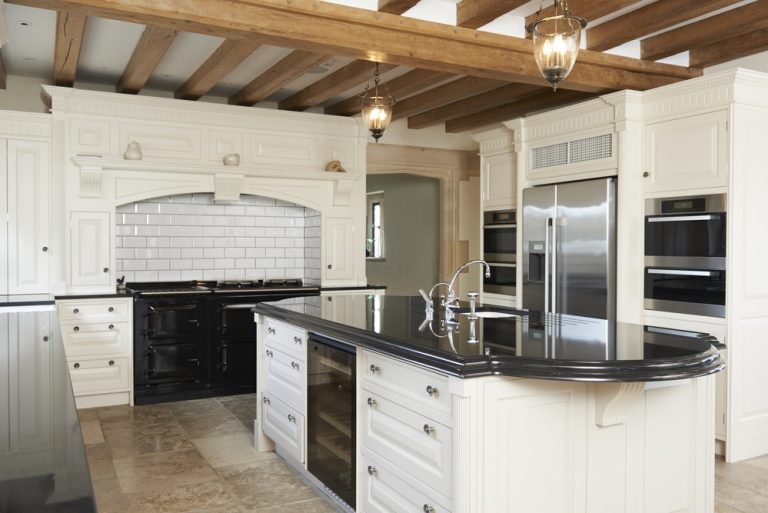What is a casita? How to choose new cabinets for the casita? How much space do I need in my casita for cabinets? On this article we will answer those questions, which hopefully will guide you with choosing new cabinets for your casita. Let’s begin.
What is a Casita?
The casita is a little house build next yet separately from the main house. The casita is more known around the southwest areas of the US but it’s practically the same as: carriage house, pool house, guest house and such. The idea is to have a secondary living space, that can use our family members or for rental purposes. It is a separated structure with its own walls, roof, plumbing, electric and yes, also kitchen and bathroom, in which you need cabinets.
Choosing Cabinets for a Casita
The size of each casita is different from one another. In one house it can be about 500 square feet and in a luxurious mansion it can get to the size of an average house. So, obviously you need to choose cabinets that suit the size at hand in the casita’s kitchen and bathroom. You can also combine upper cabinets if the casita is small so you can save some space and use it to the best.
Casitas’ Cabinets’ Design Style
The casita is a small house and so you can choose any design style you like for it. The same goes for the casita’s cabinets. Choose cabinets in style that suits the entire casita’s design in order to complete its beautiful look.
Want our experts to help? Call us at 702-660-0610 and let’s plan your casita’s cabinets with no obligations. Schedule free estimate in Las Vegas and surroundings.






